To create a floor plan you will need:
Ready? Steady?
Let’s start!
Hover over the images below to see sketches
1. Draw up the top view of the room (it doesn’t have to be up to scale) and label each wall with a letter starting from ‘a’.
2. Measure each wall and write down size of the wall in cm next to it’s letter symbol. Also, please always write the ceiling height.
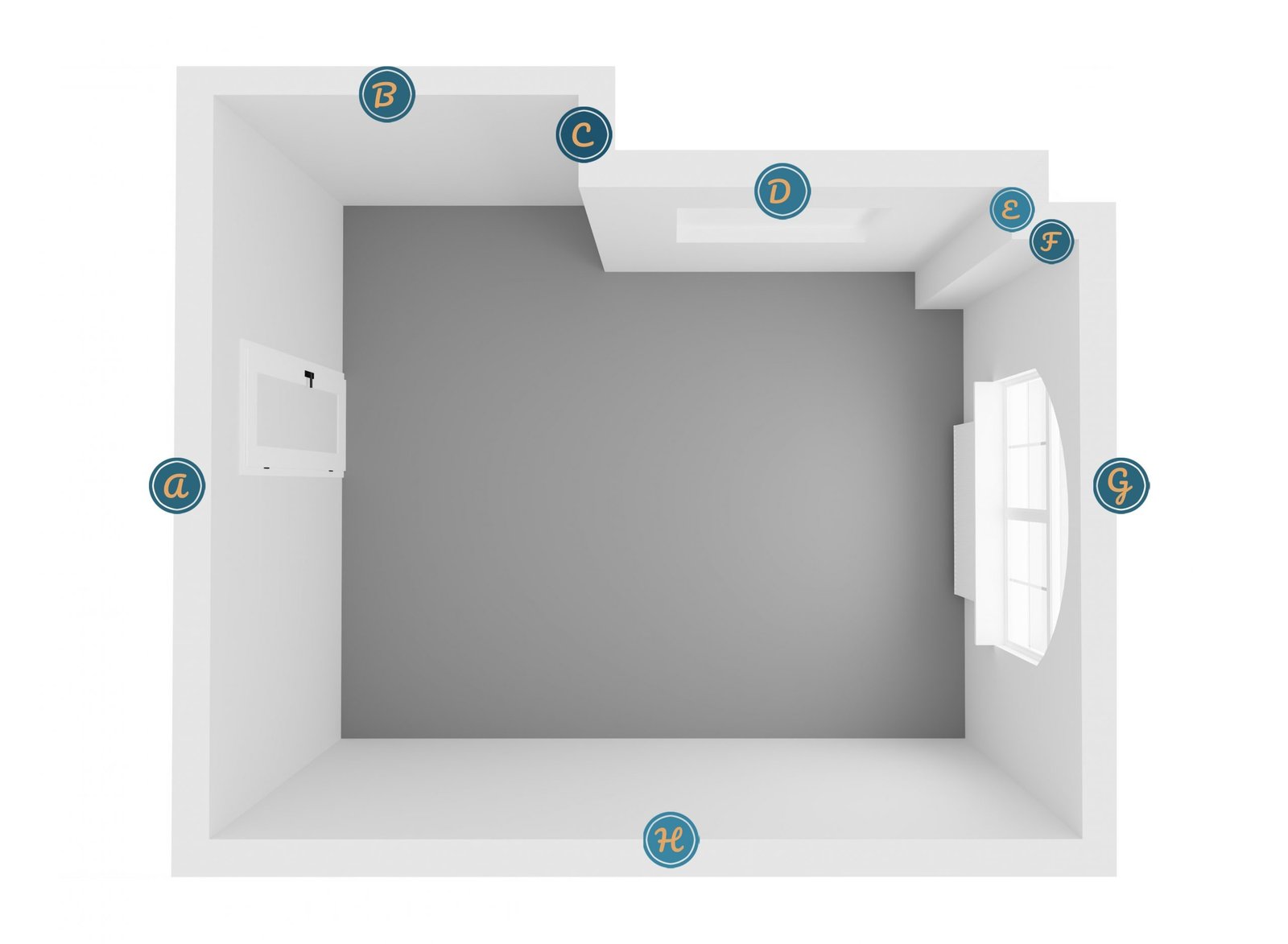
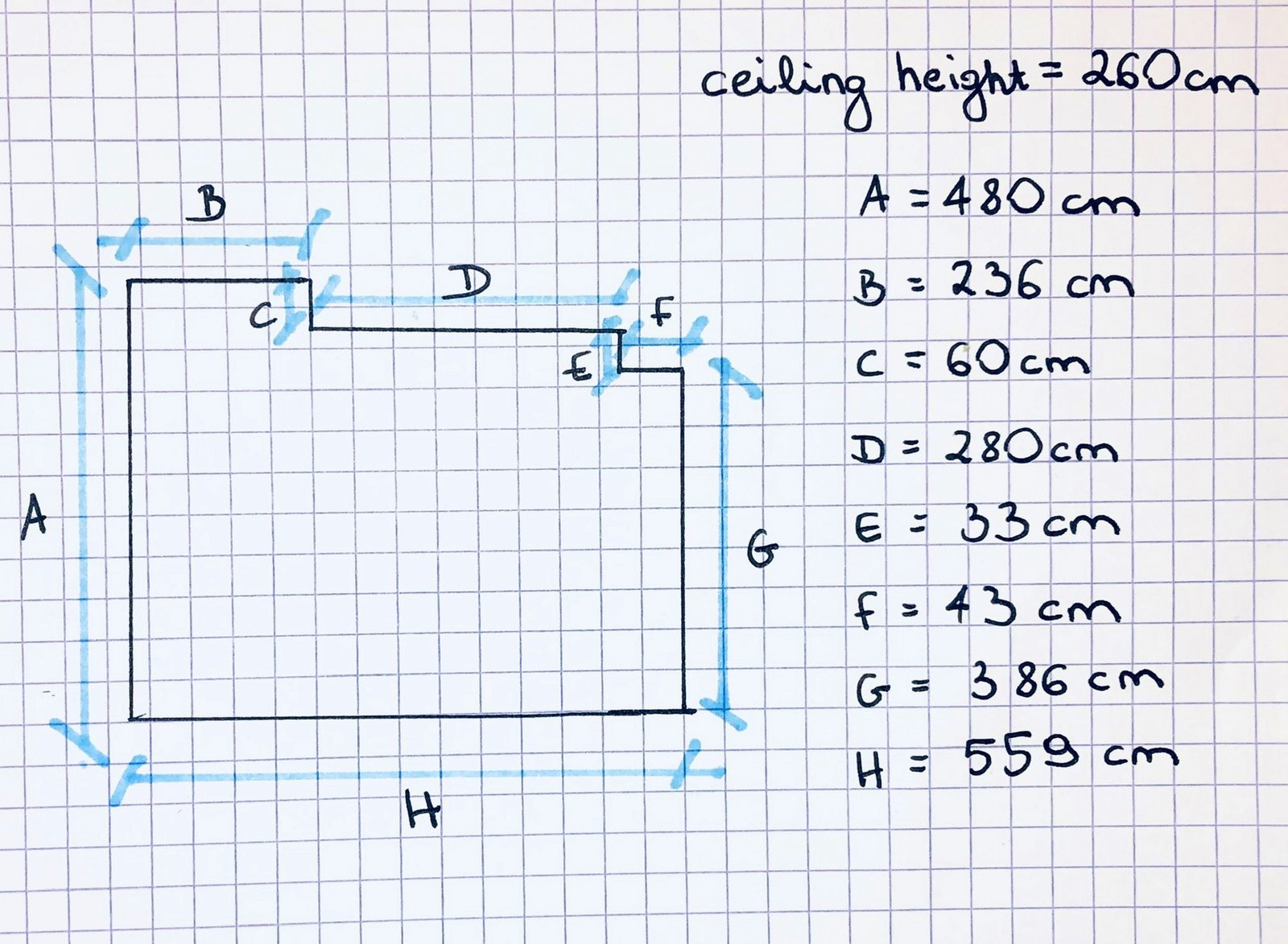
3. Draw a simple elevation of each wall with important elements like: doors, windows, radiators, any recess etc…
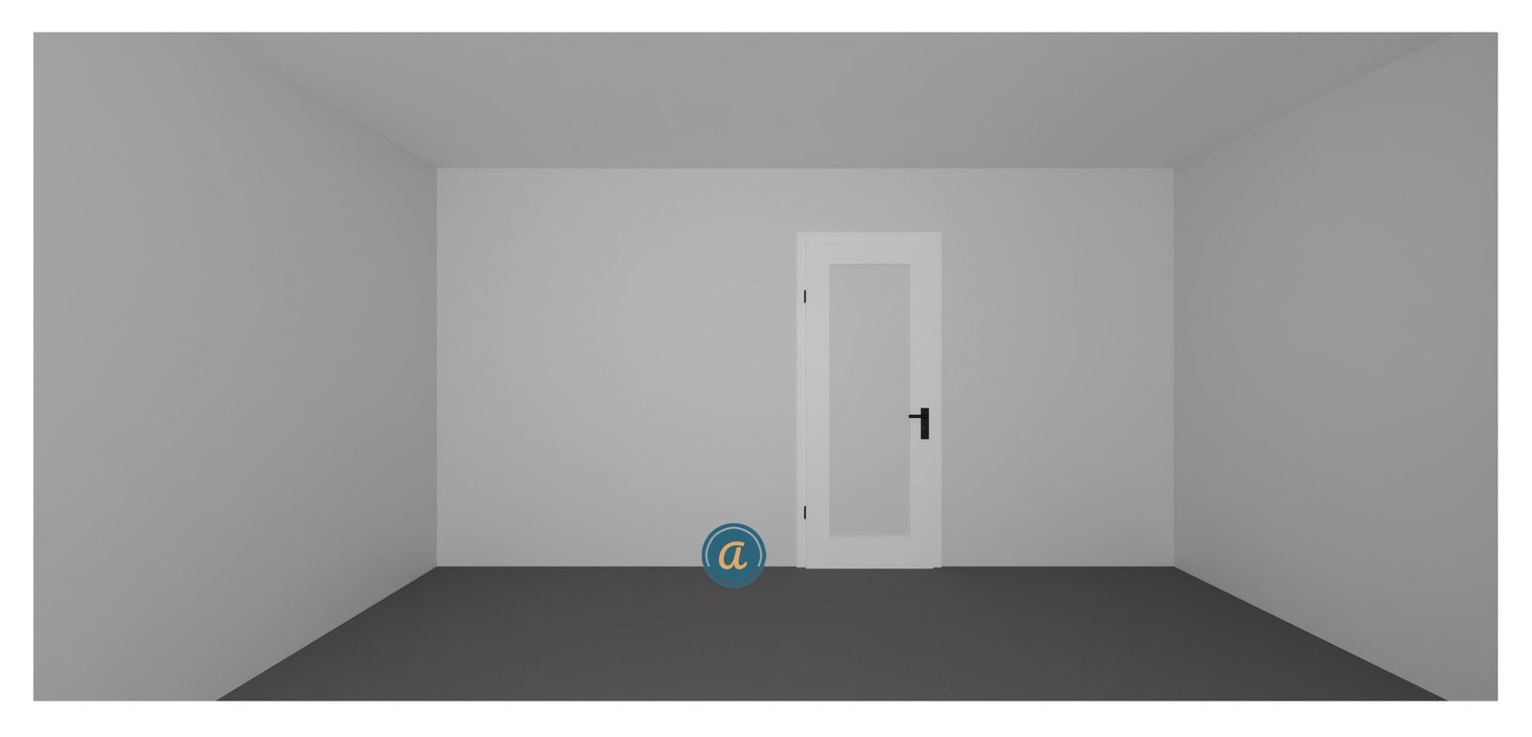
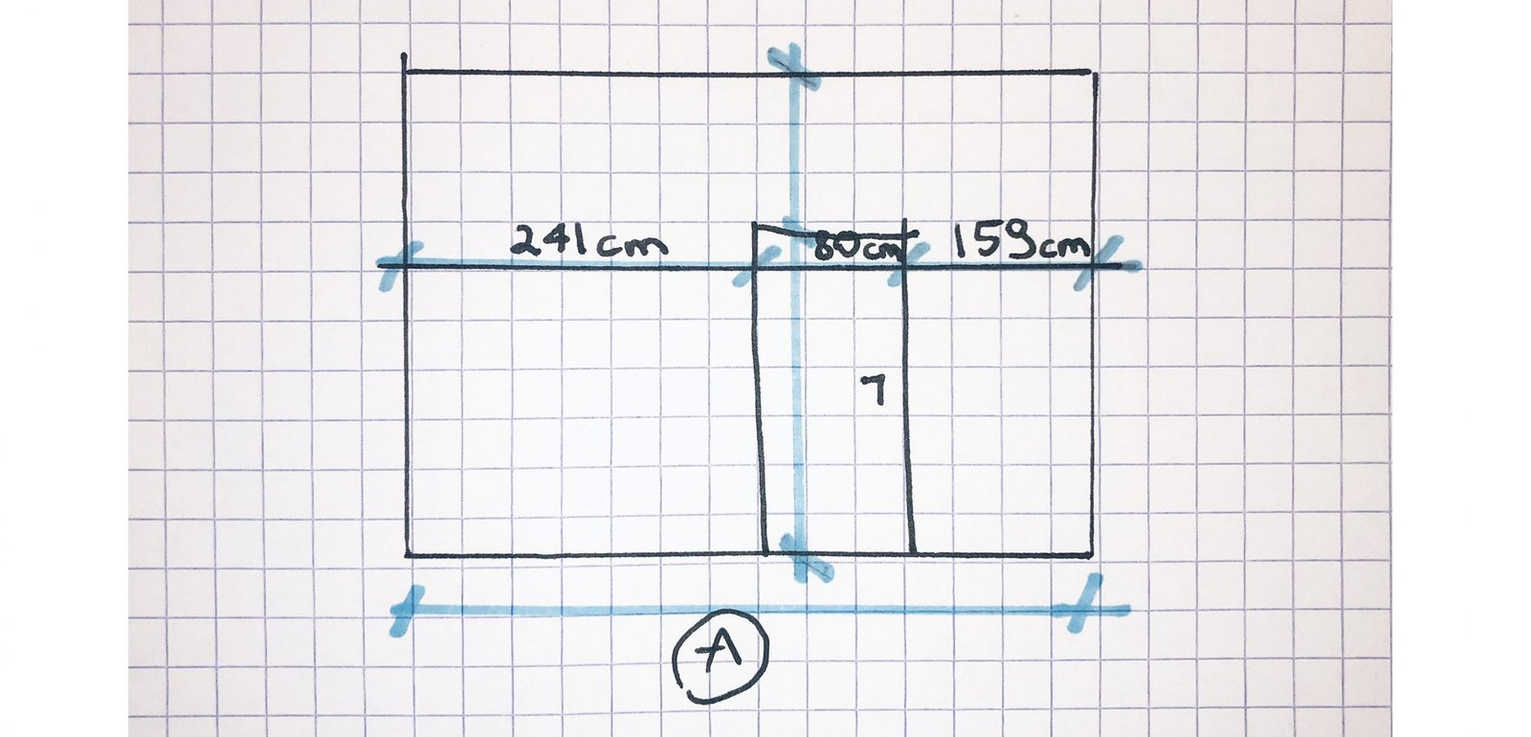
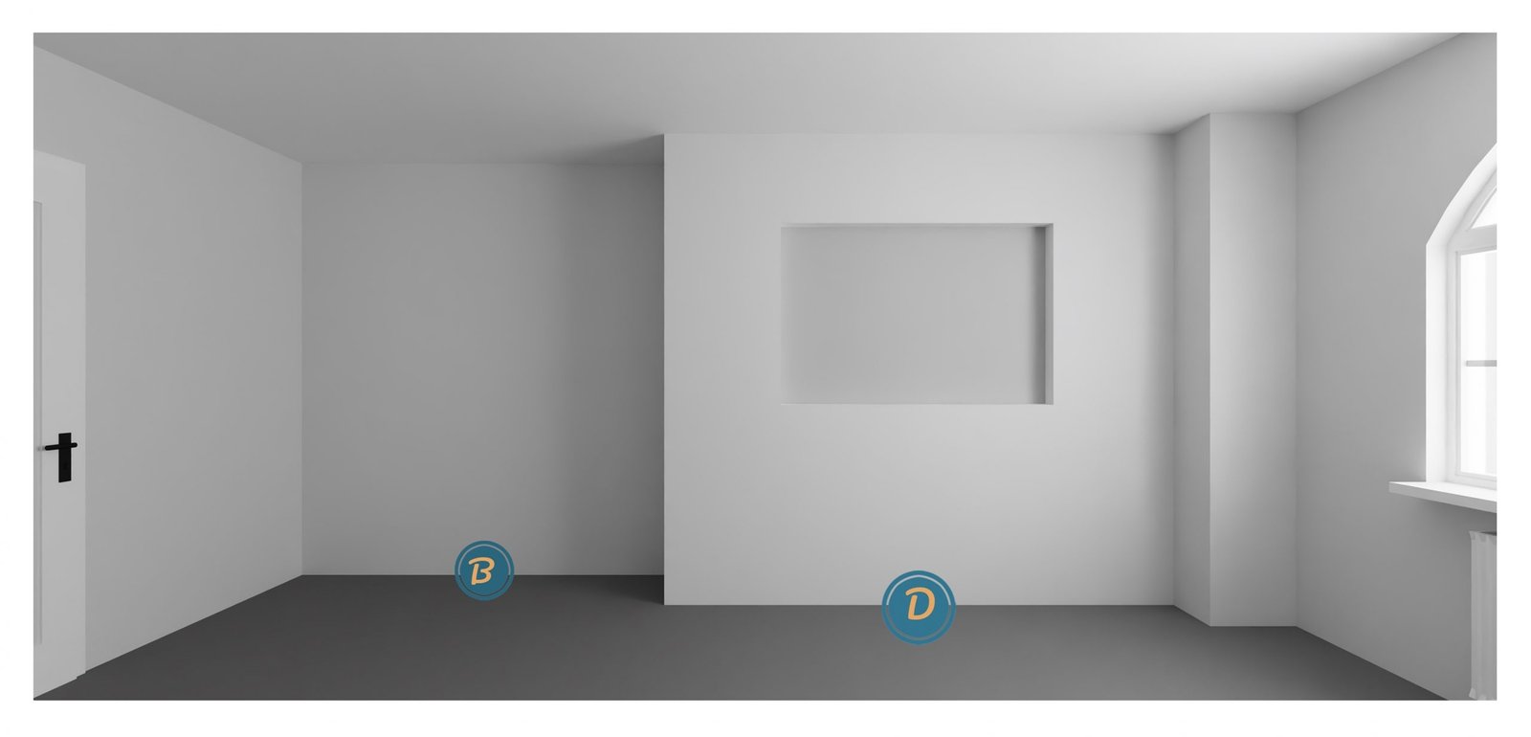
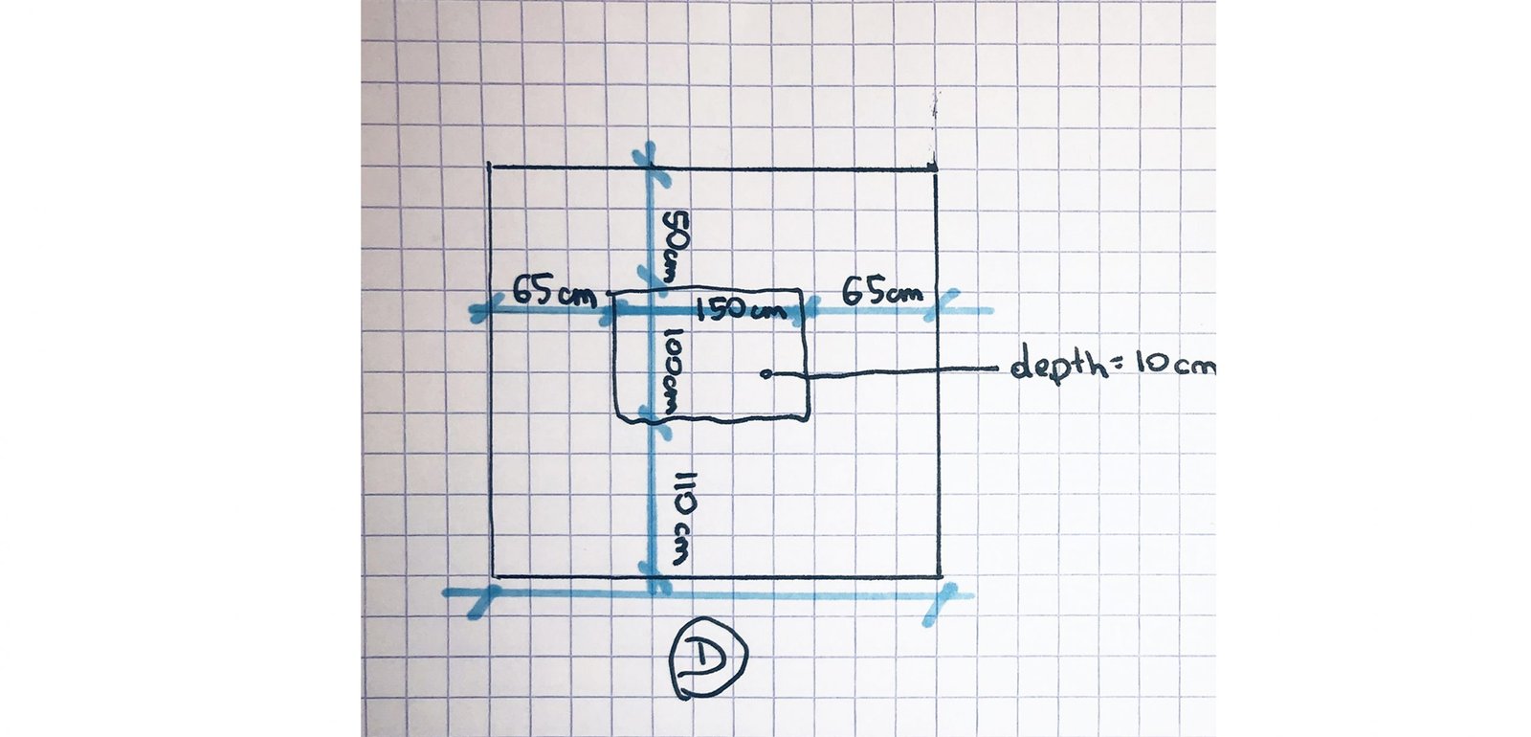
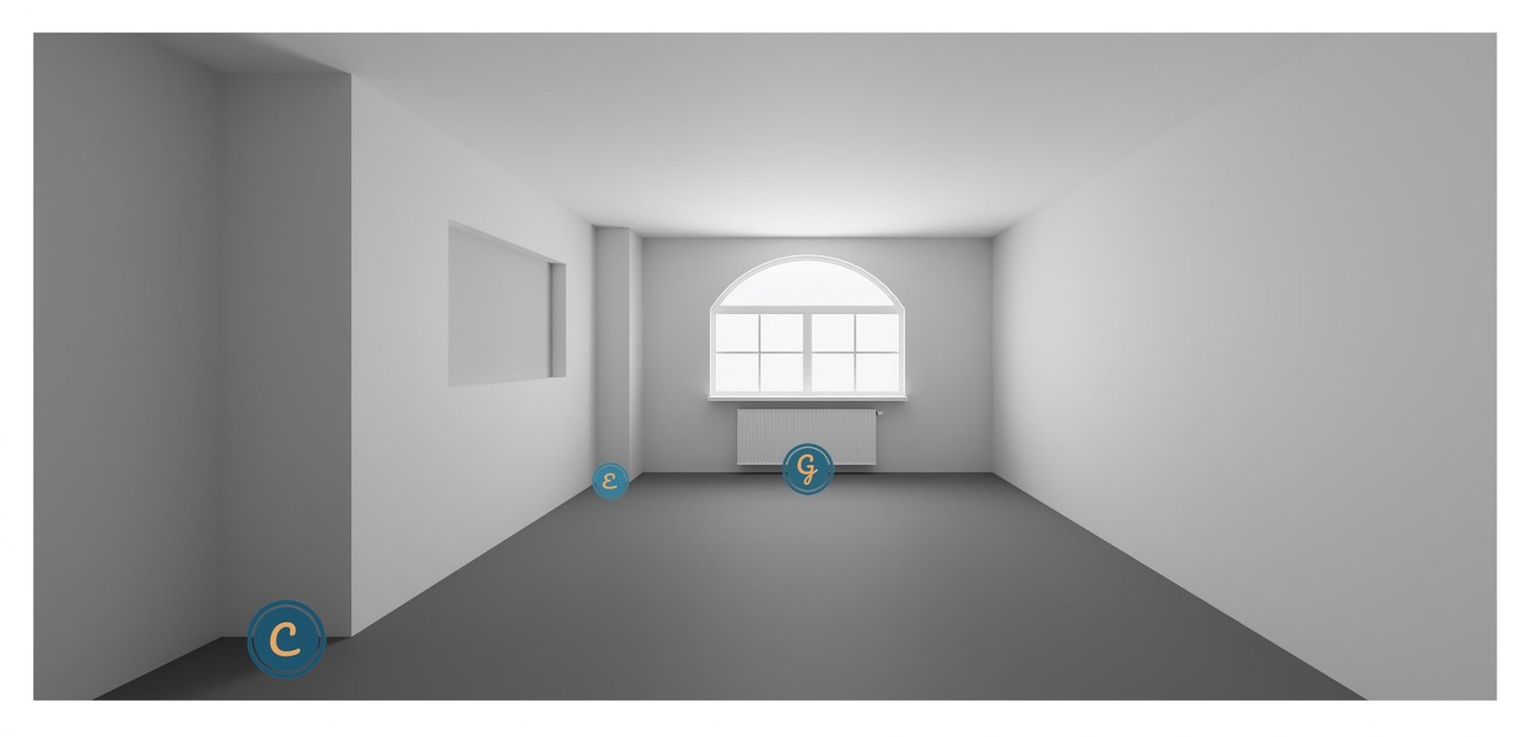
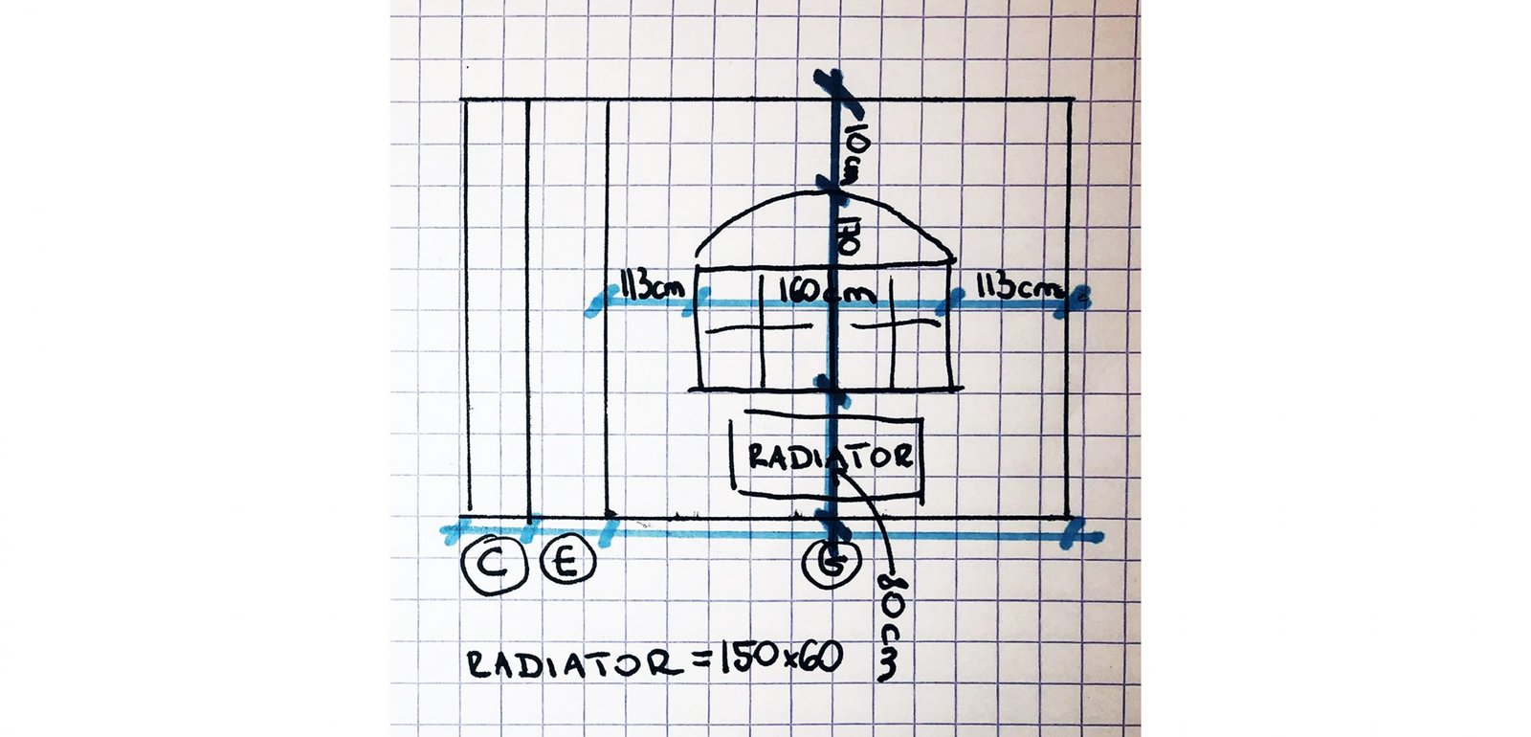
4. Once you’ve purchased the most suitable package to your needs, please send me pictures of your sketches with dimensions and add pictures of your space. The more snaps of your space the better! The more information I receive the quicker it’s going to be.
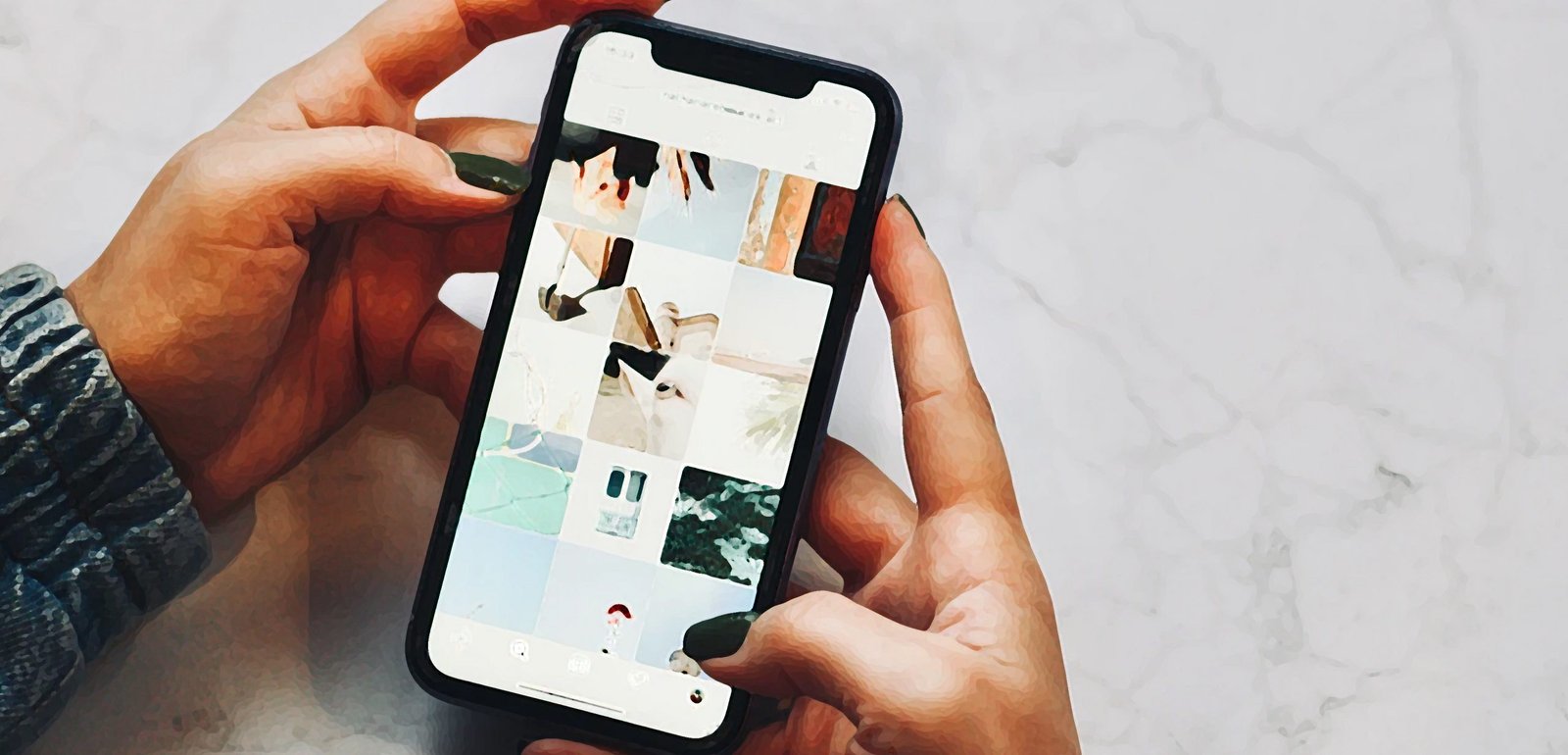
Thank You!
To create a floor plan you will need:
Ready? Steady?
Let’s start!
Tap the images below to see sketches
Tap the images below to see sketches
1. Draw up the top view of the room (it doesn’t have to be up to scale) and label each wall with a letter starting from ‘a’.
1. Draw up the top view of the room (it doesn’t have to be up to scale) and label each wall with a letter starting from ‘a’.
2. Measure each wall and write down size of the wall in cm next to it’s letter symbol. Also, please always write the ceiling height.
1. Draw up the top view of the room (it doesn’t have to be up to scale) and label each wall with a letter starting from ‘a’.
1. Draw up the top view of the room (it doesn’t have to be up to scale) and label each wall with a letter starting from ‘a’.
2. Measure each wall and write down size of the wall in cm next to it’s letter symbol. Also, please always write the ceiling height.


3. Draw a simple elevation of each wall with important elements like: doors, windows, radiators, any recess etc…
3. Draw a simple elevation of each wall with important elements like: doors, windows, radiators, any recess etc…






4. Once you’ve purchased the most suitable package to your needs, please send me pictures of your sketches with dimensions and add pictures of your space. The more snaps of your space the better! The more information I receive the quicker it’s going to be.
4. Once you’ve purchased the most suitable package to your needs, please send me pictures of your sketches with dimensions and add pictures of your space. The more snaps of your space the better! The more information I receive the quicker it’s going to be.
