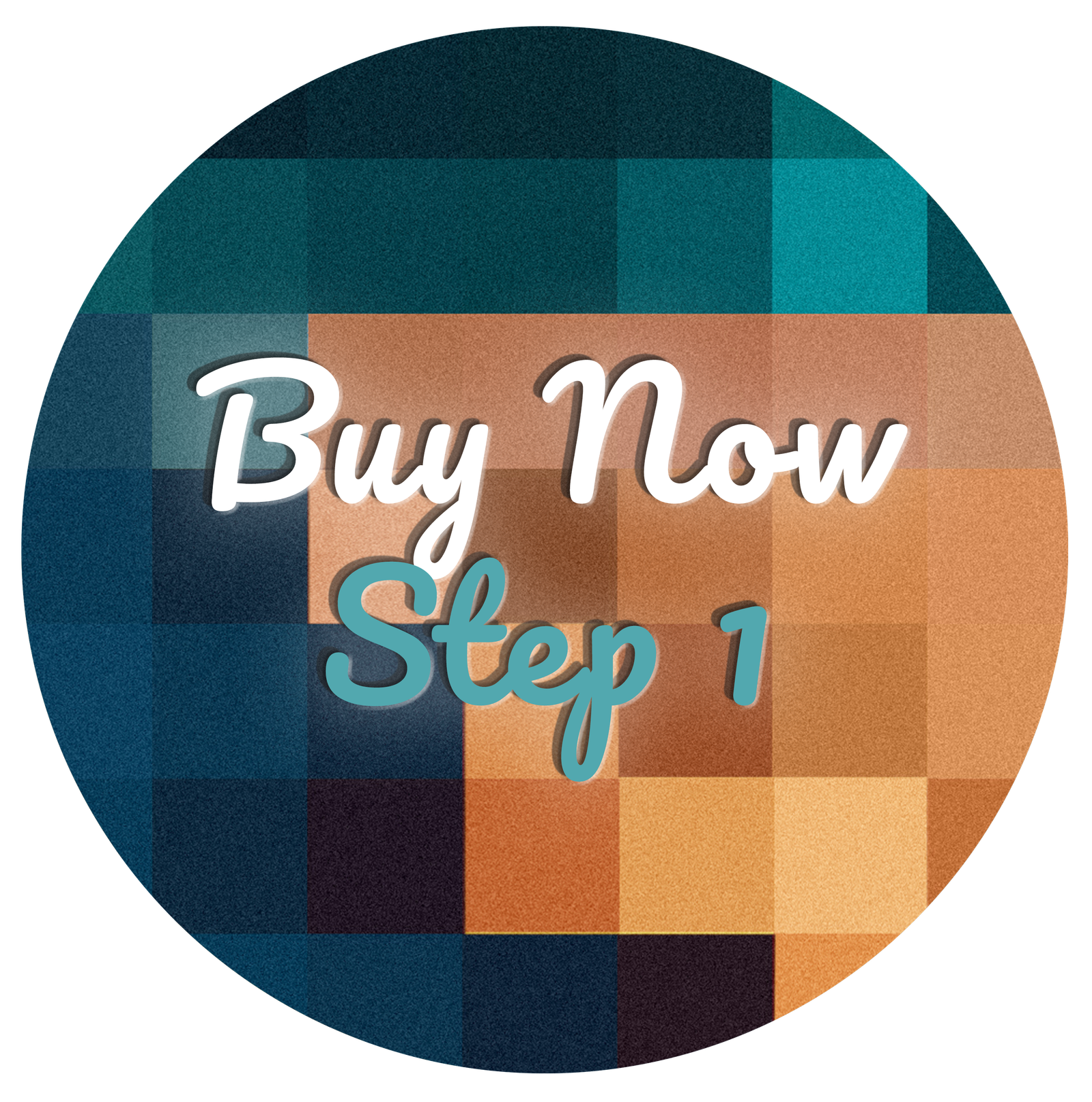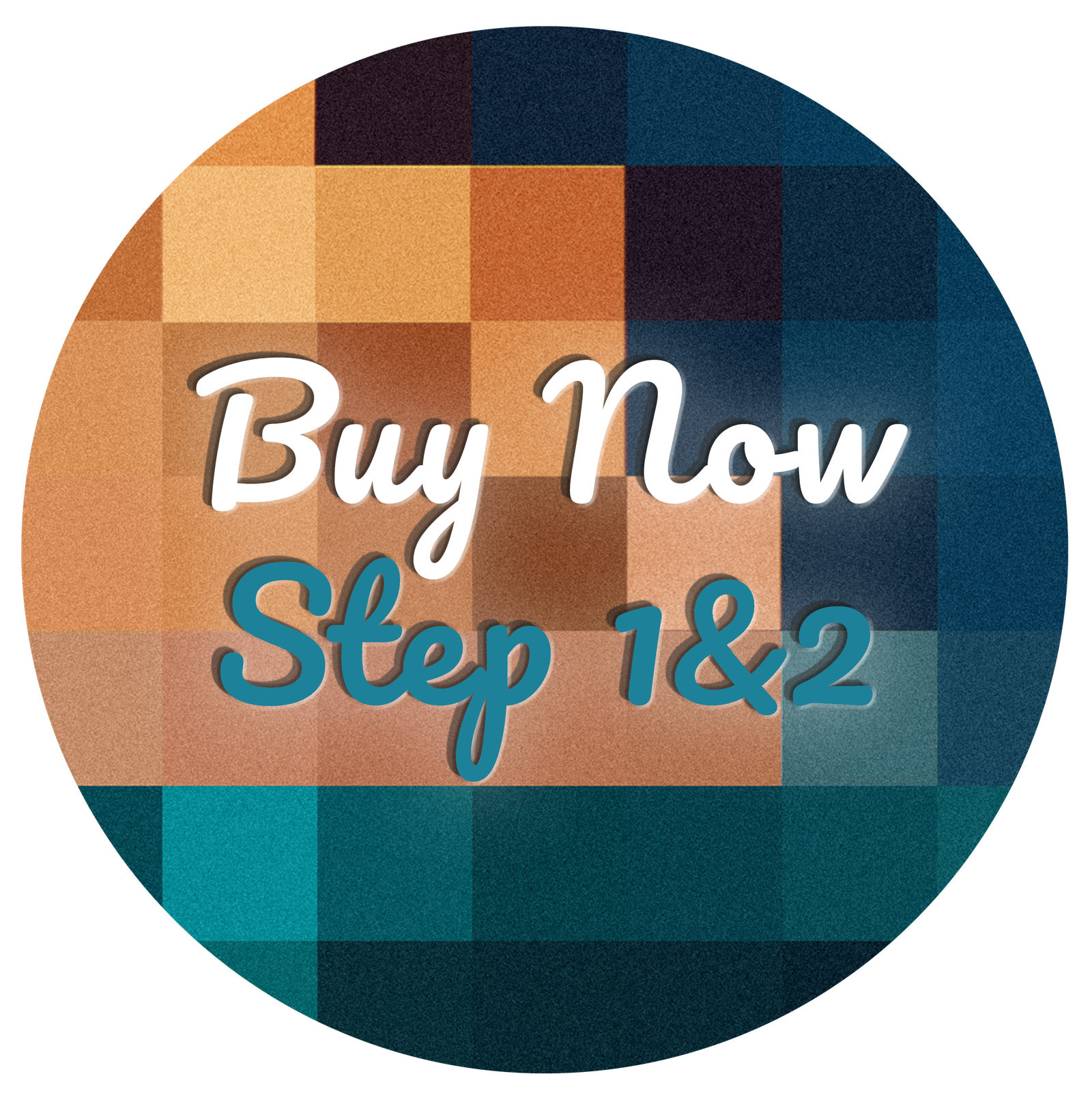How it works?
Choose the design package, date & time of the intro phone call.
Before our first phone call, tell me what you like and what you need by completing a short form and then uploading:
- your floor plan – If you don’t have one click here for simple instruction
- pictures of the room
- your Pinterest Board or a few images of your inspiration
After our first phone consultation it’s time to start the design process! You decide how many steps you’d like to take.
How does it work?
Don’t have a floor plan? Click here for simple instructions!
The Design Process
in 3 steps
Step n-01
Layout
Step n-02
Mood Board + Shopping List
Step n-03
3D Visuals
Step n-01 example
Step n-02 example
Step n-03 example
How can I help?
How it works?
Choose the design package, date & time of the intro phone call.
Before our first phone call, tell me what you like and what you need by completing a short form and then uploading:
- your floor plan – If you don’t have one tap here for simple instruction
- pictures of the room
- your Pinterest Board or a few images of your inspiration
After our first phone consultation it’s time to start the design process! You decide how many steps you’d like to take.
Don’t have a floor plan? Tap here for simple instructions!
The Design Process
in 3 steps
Step n-01
Layout
Step n-01 example
Step n-02
Mood Board + Shopping List
Step n-02 example
Step n-03
3D Visuals
Step n-03 example
Services & Pricing
Services & Pricing
Custom Offer
- For Bathroom Design
- For Kitchen Design
Step 1
£250per room
- Phone / Video Call consultation (up to 30 minutes)
- 3 x 3D FLOOR PLANS
- Revision of the proposed 3D layouts
- Post-design support
Step 1 & 2
£400per room
- Phone / Video Call consultation (up to 45 minutes)
- 3 to 4 x 3D FLOOR PLANS
- Revision of the proposed 3D layouts
- 2 different look & feel mood boards
- 1 revision of the preferred design concept
- Detailed shopping list with links to online stores
- Styling advice & tips
- Post-design support
Step 1, 2 & 3
£500per room
- Phone / Video Call consultation (up to 45 minutes)
- 3 to 4 x 3D FLOOR PLANS
- 1 revision of the proposed 3D layouts
- 2 different look & feel mood boards
- 1 revision of the preferred design concept
- Detailed shopping list with links to online stores
- Styling advice & tips
- 3-6 x 3D Realistic Visuals
- Additional styling tips and list of decorations
- Post-design support














